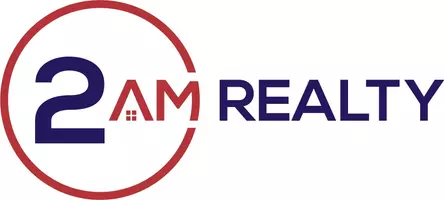OPEN HOUSE
Sat May 10, 1:00pm - 2:30pm
UPDATED:
Key Details
Property Type Single Family Home
Sub Type Single Family Residence
Listing Status Active
Purchase Type For Sale
Square Footage 2,366 sqft
Price per Sqft $464
Subdivision Ridgewood Park
MLS Listing ID 20929031
Style Contemporary/Modern,Traditional
Bedrooms 3
Full Baths 3
HOA Y/N None
Year Built 1954
Lot Size 0.382 Acres
Acres 0.382
Lot Dimensions 84x203
Property Sub-Type Single Family Residence
Property Description
Inside, the home features a bright, open layout with vaulted ceilings, elegant finishes, and abundant natural light. Thoughtful upgrades throughout include custom solid interior doors, built-in cabinetry, and smart lighting that enhances both style and function. The living area centers around a sleek gas fireplace, creating a cozy yet sophisticated focal point.The kitchen offers updated hardware and added pantry storage, while the primary suite has been transformed into a spa-like retreat with a new tub, frameless glass shower door, and modern fixtures.Step outside to your own backyard oasis, complete with a heated pool, new equipment, covered outside patio with a gas fireplace, and expanded outdoor living areas perfect for entertaining. A smart gate opener, bike shed, and raised garden beds with drip irrigation add everyday convenience and charm.With updates that extend from the attic to the backyard—including a sealed foundation with humidity control, and new fencing—this home is the perfect blend of character, comfort, and thoughtful upgrades. A true East Dallas treasure!
Location
State TX
County Dallas
Direction Please use GPS.
Rooms
Dining Room 1
Interior
Interior Features Cable TV Available, Chandelier, Decorative Lighting, Eat-in Kitchen, Flat Screen Wiring, High Speed Internet Available, Kitchen Island, Open Floorplan, Paneling, Pantry, Vaulted Ceiling(s), Walk-In Closet(s)
Heating Central
Cooling Central Air
Flooring Concrete, Wood
Fireplaces Number 2
Fireplaces Type Gas Logs, Gas Starter, Wood Burning
Appliance Dishwasher, Disposal, Gas Cooktop, Microwave, Double Oven, Plumbed For Gas in Kitchen, Refrigerator, Vented Exhaust Fan
Heat Source Central
Laundry Utility Room, Full Size W/D Area
Exterior
Exterior Feature Covered Patio/Porch, Garden(s), Rain Gutters, Outdoor Living Center, Private Entrance
Garage Spaces 2.0
Utilities Available Cable Available, City Sewer, City Water, Concrete, Curbs, Individual Gas Meter, Sidewalk
Waterfront Description Creek
Roof Type Composition
Total Parking Spaces 2
Garage Yes
Private Pool 1
Building
Lot Description Acreage, Landscaped, Lrg. Backyard Grass, Sprinkler System
Story One
Foundation Pillar/Post/Pier
Level or Stories One
Structure Type Brick
Schools
Elementary Schools Rogers
Middle Schools Benjamin Franklin
High Schools Hillcrest
School District Dallas Isd
Others
Ownership x
Acceptable Financing Cash, Conventional
Listing Terms Cash, Conventional




