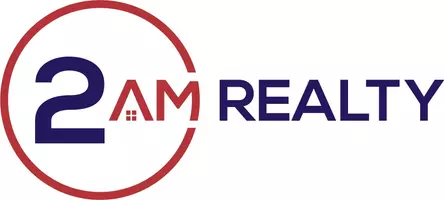UPDATED:
Key Details
Property Type Single Family Home
Sub Type Single Family Residence
Listing Status Active
Purchase Type For Sale
Square Footage 1,316 sqft
Price per Sqft $155
Subdivision Richland Park Add
MLS Listing ID 20930855
Style Traditional
Bedrooms 3
Full Baths 1
HOA Y/N None
Year Built 1952
Annual Tax Amount $4,196
Lot Size 7,884 Sqft
Acres 0.181
Property Sub-Type Single Family Residence
Property Description
Each of the three cozy bedrooms offers ample space and natural light, providing comfortable retreats for everyone in the family. The shared bathroom is well-appointed and offers the perfect balance of functionality and style. This home had significant renovations completed in 2014 that included new plumbing throughout the home, tankless hot water heater and the foundation was professionally repaired and reinforced with a lifetime transferable warranty. 2017 HVAC was replaced. Refrigerator, washer and dryer convey. One storage building in the backyard. Also an additional ramp and foundation poured for a future storage building will provide ample storage.
One of the standout features of this property is the charming and spacious backyard – a true outdoor paradise perfect for hosting summer barbecues, gardening, or simply unwinding. Flagstone patio with plenty of room to play, the backyard is a fantastic space for children and pets to explore. The home is situated in a quiet, friendly neighborhood characterized by tree-lined streets and well-maintained properties. Enjoy the peace of suburban living combined with the excitement of urban opportunities just a short drive away. Few blocks away is a city farmers market providing local fruits, vegetables and unique items. Schedule your showing today and discover the perfect place to start your next chapter!
Location
State TX
County Tarrant
Direction From Fort Worth take 121N to DFW Arpt. Take Handley Ederville Rd Exit. Turn left. Take a left onto Latham Dr. Take left onto Willow Park St. House on the left.
Rooms
Dining Room 1
Interior
Interior Features Eat-in Kitchen
Flooring Carpet, Tile, Vinyl
Appliance Dishwasher, Disposal, Gas Range
Laundry Electric Dryer Hookup, Washer Hookup
Exterior
Garage Spaces 1.0
Carport Spaces 1
Utilities Available City Sewer, City Water
Roof Type Asphalt
Total Parking Spaces 1
Garage Yes
Building
Story One
Foundation Pillar/Post/Pier
Level or Stories One
Structure Type Brick,Siding
Schools
Elementary Schools Cheney Hills
Middle Schools Richland
High Schools Birdville
School District Birdville Isd
Others
Ownership Clay
Virtual Tour https://www.propertypanorama.com/instaview/ntreis/20930855




