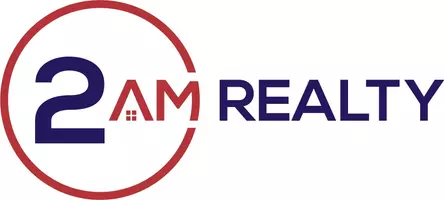OPEN HOUSE
Sat May 17, 2:00pm - 4:00pm
UPDATED:
Key Details
Property Type Townhouse
Sub Type Townhouse
Listing Status Active
Purchase Type For Sale
Square Footage 1,639 sqft
Price per Sqft $234
Subdivision Lake Park Estate & University Worl
MLS Listing ID 20919666
Bedrooms 2
Full Baths 2
Half Baths 1
HOA Fees $420/mo
HOA Y/N Mandatory
Year Built 2006
Annual Tax Amount $8,266
Lot Size 2,003 Sqft
Acres 0.046
Property Sub-Type Townhouse
Property Description
The first floor features an open-concept layout with soaring ceilings, hardwood flooring, and a cozy fireplace that anchors the spacious living area. The dining space opens to a private fenced patio, perfect for relaxing or entertaining. The kitchen shines with stainless steel appliances, granite countertops, abundant cabinet space, and a seamless flow into the dining and living areas—ideal for modern living.
Upstairs, both bedrooms offer privacy and comfort with en-suite bathrooms and generous walk-in closets. The primary suite is a true retreat, complete with a jetted tub, separate shower, and dual vanities. A versatile loft space provides the perfect spot for a home office, reading nook, or flex room to suit your lifestyle.
Additional features include an attached two-car garage, ample guest parking throughout the private streets, and access to a community pool.
The HOA covers exterior maintenance—including roof, fascia, and foundation—landscaping, private streets, common amenities like the pool, and total-loss property insurance on all buildings —making homeownership easy and worry-free.
Don't miss your chance to own this turnkey home in a prime location—schedule your private showing today and experience the comfort, convenience, and charm of Lake Park Estates.
Location
State TX
County Dallas
Community Community Pool, Gated
Direction Head north on Coit toward Campbell. Turn right on Campbell, then left on Mimosa to the gate. After entering, turn right on Lake Vista, left on Garden View, follow Lucerne Cove, then right on Lake Pointe Way. 1207 Lake Pointe Way is on the right.
Rooms
Dining Room 1
Interior
Interior Features Eat-in Kitchen, Open Floorplan, Pantry, Walk-In Closet(s)
Heating Central, Natural Gas
Cooling Ceiling Fan(s), Central Air
Flooring Carpet, Hardwood, Tile
Fireplaces Number 1
Fireplaces Type Gas Logs, Gas Starter, Living Room
Appliance Dishwasher, Disposal, Dryer, Electric Oven, Gas Cooktop, Gas Water Heater, Microwave, Refrigerator, Washer
Heat Source Central, Natural Gas
Laundry Electric Dryer Hookup, Utility Room, Full Size W/D Area, Washer Hookup
Exterior
Exterior Feature Private Yard
Garage Spaces 2.0
Fence Back Yard, Wood
Community Features Community Pool, Gated
Utilities Available City Sewer, City Water
Roof Type Composition
Total Parking Spaces 2
Garage Yes
Building
Story Two
Foundation Slab
Level or Stories Two
Structure Type Brick
Schools
Elementary Schools Mohawk
High Schools Pearce
School District Richardson Isd
Others
Ownership See Offer Instructions on Transaction Desk
Acceptable Financing Cash, Conventional
Listing Terms Cash, Conventional




