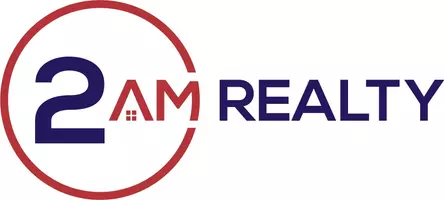UPDATED:
Key Details
Property Type Single Family Home
Sub Type Single Family Residence
Listing Status Active
Purchase Type For Sale
Square Footage 4,463 sqft
Price per Sqft $739
Subdivision Eudora Estates No 3
MLS Listing ID 21027241
Style Contemporary/Modern
Bedrooms 4
Full Baths 5
HOA Y/N None
Year Built 2025
Lot Size 0.344 Acres
Acres 0.3439
Lot Dimensions 106x139
Property Sub-Type Single Family Residence
Property Description
The open concept layout and soaring ceilings bathe the interiors in natural light, offering sweeping views of the resort style pool and manicured grounds. The impressive kitchen features a spacious eat-around center island, glass enclosed wine display, 48 inch Thermador gas range, and built in 60 inch Thermador refrigerator. The adjoining great room, anchored by a modern fireplace and multi slide glass doors, flows seamlessly into the dining area and outdoor living spaces.
Both the great room and the primary suite open to a beautifully designed backyard with artificial turf, a covered entertaining area, sparkling pool, outdoor kitchen, and fireplace perfect for year-round gatherings. The expansive primary suite offers serene pool and spa views, while the spa inspired bath showcases dual vanities, a freestanding soaking tub, separate shower, and a custom-finished walk-in closet. Additional highlights include a flexible office space, game media room, four bedrooms, and five full baths.
Located in the coveted greater Preston Hollow area, this exceptional property offers easy access to Dallas' premier shopping, dining, and the city's top private schools.
Location
State TX
County Dallas
Direction GPS
Rooms
Dining Room 1
Interior
Interior Features Chandelier, Decorative Lighting, Double Vanity, Dry Bar, Eat-in Kitchen, Granite Counters, High Speed Internet Available, In-Law Suite Floorplan, Kitchen Island, Open Floorplan, Pantry, Smart Home System, Walk-In Closet(s)
Heating Central, Electric, Natural Gas
Cooling Ceiling Fan(s), Central Air, Electric, Gas
Flooring Engineered Wood, Tile
Fireplaces Number 2
Fireplaces Type Electric, Gas, Living Room, Outside
Appliance Built-in Refrigerator, Dishwasher, Disposal, Gas Range, Microwave, Refrigerator, Tankless Water Heater, Vented Exhaust Fan
Heat Source Central, Electric, Natural Gas
Laundry Gas Dryer Hookup, Dryer Hookup, Washer Hookup
Exterior
Garage Spaces 2.0
Carport Spaces 4
Pool Heated, In Ground, Outdoor Pool, Pool/Spa Combo
Utilities Available Alley, Cable Available, City Sewer, City Water, Concrete, Curbs, Individual Gas Meter, Individual Water Meter, Natural Gas Available
Roof Type Asphalt
Total Parking Spaces 2
Garage Yes
Private Pool 1
Building
Story One
Foundation Slab
Level or Stories One
Structure Type Brick,Concrete,Rock/Stone,Stucco
Schools
Elementary Schools Kramer
Middle Schools Benjamin Franklin
High Schools Hillcrest
School District Dallas Isd
Others
Ownership ask agent




