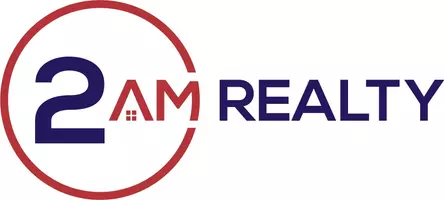UPDATED:
Key Details
Property Type Multi-Family
Sub Type Quadruplex
Listing Status Active
Purchase Type For Sale
Square Footage 5,043 sqft
Price per Sqft $183
Subdivision Belmont Sub
MLS Listing ID 21024226
Bedrooms 7
Full Baths 4
HOA Y/N None
Total Fin. Sqft 5043
Year Built 1923
Annual Tax Amount $18,739
Lot Size 0.304 Acres
Acres 0.304
Lot Dimensions 75 x 176
Property Sub-Type Quadruplex
Property Description
All units come furnished with a refrigerator, washer, and dryer, and share access to a generous backyard shaded by mature trees—ideal for relaxing or hosting gatherings around the grill. The property's walkability is unmatched, with Lower Greenville's nightlife, dining, and shopping just around the corner. Residents also enjoy close proximity to Glencoe Park, the Katy Trail, Knox-Henderson, and a quick commute to Downtown Dallas and Deep Ellum. Essential conveniences like Trader Joe's, Whole Foods, and Central Market are only minutes away.
Whether you're looking to expand your rental portfolio, live in one unit while leasing the others, or explore redevelopment opportunities, this address offers flexibility, charm, and prime location. With four rentable units, historic appeal, and one of Dallas's most sought-after neighborhoods at your doorstep, 5747 Palo Pinto Ave is a rare chance to own a versatile property in a thriving, walkable community.
*All of the appliances in duplex upper-unit, SFR & ADU will convey with the property.
Location
State TX
County Dallas
Community Curbs
Direction From US-75: Exit Mockingbird and head east. Continue for approximately 1.3 miles, then turn right onto Greenville Avenue. Drive south for about 0.6 miles and turn right onto Palo Pinto Avenue. The property will be on your left at the corner of Palo Pinto Avenue and Matilda Street.
Interior
Interior Features Built-in Features, Cable TV Available, Chandelier, Decorative Lighting, Multiple Staircases, Natural Woodwork, Walk-In Closet(s)
Heating Central, Fireplace(s), Zoned
Cooling Attic Fan, Ceiling Fan(s), Central Air, Electric, Wall Unit(s)
Flooring Laminate, Wood
Fireplaces Number 3
Fireplaces Type Brick, Decorative, Living Room, See Remarks
Appliance Dishwasher, Disposal, Gas Cooktop, Gas Water Heater, Microwave, Double Oven, Plumbed For Gas in Kitchen, Refrigerator, Washer
Heat Source Central, Fireplace(s), Zoned
Exterior
Fence Back Yard, Fenced, High Fence, Privacy, Wood
Community Features Curbs
Utilities Available All Weather Road, Cable Available, City Sewer, City Water, Concrete, Curbs, Electricity Connected, Individual Gas Meter, Individual Water Meter, Overhead Utilities, Sidewalk, See Remarks
Roof Type Composition
Garage Yes
Building
Lot Description Corner Lot, Irregular Lot
Story Two
Foundation Pillar/Post/Pier
Level or Stories Two
Structure Type Siding
Schools
Elementary Schools Geneva Heights
Middle Schools Long
High Schools Woodrow Wilson
School District Dallas Isd
Others
Ownership Mary C Kirkwood
Acceptable Financing Cash, Conventional, VA Loan, Other
Listing Terms Cash, Conventional, VA Loan, Other




