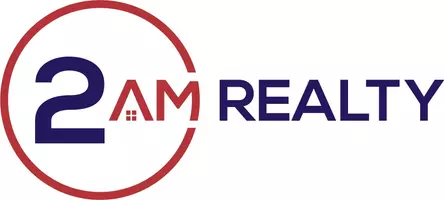UPDATED:
Key Details
Property Type Single Family Home
Sub Type Single Family Residence
Listing Status Active
Purchase Type For Sale
Square Footage 2,491 sqft
Price per Sqft $163
Subdivision Dorado Ranch
MLS Listing ID 21027735
Bedrooms 4
Full Baths 3
HOA Fees $450/ann
HOA Y/N Mandatory
Year Built 2017
Annual Tax Amount $8,350
Lot Size 5,488 Sqft
Acres 0.126
Property Sub-Type Single Family Residence
Property Description
Step into this beautifully maintained and thoughtfully upgraded 1.5-story, 3-bedroom, 3-bath, 2-car garage home in the highly sought-after Dorado Ranch Phase 6, within Northwest ISD. Built in 2017 by D.R. Horton, the versatile Vail A floor plan offers an open, light-filled layout designed for both comfortable living and effortless entertaining.
The main level features a private study (or optional bedroom) and a spacious primary suite with a dual-sink vanity, garden tub, separate shower, and a fully customized walk-in closet by California Closets. Upstairs is home to a large game room perfect as an additional bedroom or second suite. It boasts a full bath and is pre-wired for an immersive surround sound experience.
The heart of the home is the expansive kitchen, complete with granite countertops, stainless steel appliances, a tiled backsplash, breakfast bar island, and walk-in pantry. Rich beech-stained cabinets open to a bright dining area and a generous living room anchored by a bold corner wood-burning fireplace.
Additional upgrades include a whole-home water softener and filtration system, new roof shingles, and Windmaster Whirlybirds installed in 2023 for improved ventilation and moisture control. Energy-efficient features, smart home capabilities, and tile flooring in all wet areas add comfort and value.
Outdoor living is just as inviting with a covered front porch, covered back patio, and a full sprinkler system. The home is located just one block from one of two playgrounds in Dorado Ranch, with access to a community pool, clubhouse, and scenic walking or biking trails.
Perfectly positioned minutes from the shopping, dining, and entertainment of the Alliance corridor, and served by the thriving Northwest ISD, this home blends convenience, community, and comfort into one exceptional package.
Location
State TX
County Tarrant
Community Club House, Community Pool, Jogging Path/Bike Path, Playground
Direction Use GPS: Waze, Google Maps, Apple Maps
Rooms
Dining Room 1
Interior
Interior Features Flat Screen Wiring, Granite Counters, Kitchen Island, Open Floorplan, Pantry, Sound System Wiring, Walk-In Closet(s), Wired for Data
Heating Central, Fireplace(s)
Cooling Ceiling Fan(s), Central Air
Flooring Carpet, Tile
Fireplaces Number 1
Fireplaces Type Living Room, Wood Burning
Appliance Dishwasher, Electric Cooktop, Electric Oven, Electric Range, Microwave, Water Softener
Heat Source Central, Fireplace(s)
Laundry Full Size W/D Area
Exterior
Garage Spaces 2.0
Fence Wood
Community Features Club House, Community Pool, Jogging Path/Bike Path, Playground
Utilities Available Cable Available, City Sewer, City Water, Community Mailbox, Electricity Connected, Sidewalk
Roof Type Shingle
Total Parking Spaces 2
Garage Yes
Building
Lot Description Sprinkler System
Story Two
Foundation Slab
Level or Stories Two
Schools
Elementary Schools Berkshire
Middle Schools Leo Adams
High Schools Eaton
School District Northwest Isd
Others
Ownership Donté Patin
Acceptable Financing Cash, Conventional, FHA, Lease Back, Lease Option, VA Loan
Listing Terms Cash, Conventional, FHA, Lease Back, Lease Option, VA Loan
Special Listing Condition Owner/ Agent
Virtual Tour https://www.propertypanorama.com/instaview/ntreis/21027735




