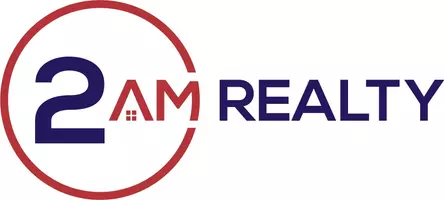Open House
Sat Sep 06, 12:00pm - 3:00pm
UPDATED:
Key Details
Property Type Single Family Home
Sub Type Single Family Residence
Listing Status Active
Purchase Type For Sale
Square Footage 2,248 sqft
Price per Sqft $155
Subdivision Shaw Creek Ranch Ph 1B
MLS Listing ID 21048368
Bedrooms 5
Full Baths 2
Half Baths 1
HOA Y/N None
Year Built 2016
Annual Tax Amount $6,138
Lot Size 6,621 Sqft
Acres 0.152
Property Sub-Type Single Family Residence
Property Description
Featuring 5 bedrooms, 2.5 bathrooms, and a dedicated office, this versatile floor plan adapts to your lifestyle. The office can easily serve as a second living area, formal dining room, or even a 6th bedroom. Upstairs, one of the bedrooms can be transformed into a game room, perfect for entertainment.
The primary suite is conveniently located on the first floor and includes a large walk-in closet, a relaxing soaking tub, separate shower, and dual sinks.
The heart of the home is the modern kitchen, complete with granite countertops, a center island overlooking the living room, a spacious pantry, and abundant cabinetry for all your storage needs.
Enjoy the bright and airy living room with soaring ceilings and large windows that flood the space with natural light. Step outside to a spacious backyard featuring a deck, perfect for entertaining or relaxing.
This home truly offers space, flexibility, and comfort in a prime location. Don't miss your chance to make it yours!
Location
State TX
County Ellis
Direction Conveniently located just 20 minutes south of Downtown Dallas & 20 minutes NE of Waxahachie, on the south side of FM 664, 1.4 miles west of I-45.
Rooms
Dining Room 2
Interior
Interior Features Decorative Lighting, Eat-in Kitchen, Granite Counters, Kitchen Island, Pantry, Walk-In Closet(s)
Heating Electric
Cooling Electric
Fireplaces Number 1
Fireplaces Type Wood Burning
Appliance Dishwasher, Disposal, Electric Oven, Electric Range
Heat Source Electric
Exterior
Garage Spaces 2.0
Carport Spaces 2
Utilities Available City Sewer, City Water
Total Parking Spaces 2
Garage Yes
Building
Story Two
Level or Stories Two
Structure Type Brick
Schools
Elementary Schools Longino
High Schools Ferris
School District Ferris Isd
Others
Ownership See Tax
Acceptable Financing Cash, Conventional, FHA, VA Loan
Listing Terms Cash, Conventional, FHA, VA Loan
Virtual Tour https://www.propertypanorama.com/instaview/ntreis/21048368




