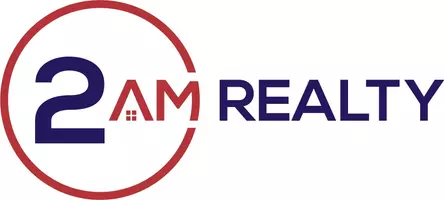UPDATED:
Key Details
Property Type Single Family Home
Sub Type Single Family Residence
Listing Status Active
Purchase Type For Sale
Square Footage 2,346 sqft
Price per Sqft $170
Subdivision Maplewood Ph 2A
MLS Listing ID 21042454
Style Ranch
Bedrooms 4
Full Baths 2
HOA Fees $495/ann
HOA Y/N Mandatory
Year Built 2021
Annual Tax Amount $9,165
Lot Size 8,015 Sqft
Acres 0.184
Property Sub-Type Single Family Residence
Property Description
Enjoy the Texas sunshine in the huge backyard, ideal for outdoor living. This would be perfect for outdoor activities and grilling. This meticulously maintained home features modern amenities, including stainless steel appliances and granite countertops. The master suite offers a private oasis with a luxurious en suite bathroom and a cozy sitting area.
Conveniently located a short drive away from Dallas's bustling city life, while still enjoying the tranquility of suburban living with a small-town vibe.
Location
State TX
County Dallas
Community Club House, Fitness Center, Jogging Path/Bike Path, Park, Pickle Ball Court, Playground, Other
Direction Travel S Interstate 35 E. Take exit 412 toward Bear Creek Rd. Merge onto S Beckley Rd-S Interstate 35 E S. Turn right onto E Bear Creek Rd. Turn left onto S Hampton Rd. Turn right onto W Milas Ln. Turn left onto Silverleaf.
Rooms
Dining Room 2
Interior
Interior Features Cable TV Available, Cathedral Ceiling(s), Chandelier, Decorative Lighting, Double Vanity, Dry Bar, Eat-in Kitchen, Granite Counters, High Speed Internet Available, Kitchen Island, Open Floorplan, Pantry, Smart Home System, Sound System Wiring, Vaulted Ceiling(s), Walk-In Closet(s), Wet Bar
Heating Central, Fireplace(s)
Cooling Attic Fan, Ceiling Fan(s), Central Air, ENERGY STAR Qualified Equipment
Flooring Carpet, Luxury Vinyl Plank
Fireplaces Number 1
Fireplaces Type Family Room, Gas, Gas Logs, Insert
Appliance Built-in Gas Range, Dishwasher, Disposal, Gas Cooktop, Gas Oven, Gas Range, Gas Water Heater, Microwave, Plumbed For Gas in Kitchen, Tankless Water Heater, Vented Exhaust Fan
Heat Source Central, Fireplace(s)
Laundry Gas Dryer Hookup, Utility Room, Full Size W/D Area, Washer Hookup
Exterior
Exterior Feature Awning(s), Covered Patio/Porch
Garage Spaces 2.0
Carport Spaces 2
Fence Back Yard, Fenced, Full, High Fence, Privacy, Wood
Community Features Club House, Fitness Center, Jogging Path/Bike Path, Park, Pickle Ball Court, Playground, Other
Utilities Available City Sewer, City Water, Individual Gas Meter, Individual Water Meter
Roof Type Composition
Total Parking Spaces 2
Garage Yes
Building
Lot Description Corner Lot, Interior Lot, Landscaped, Level, Lrg. Backyard Grass, Sprinkler System, Subdivision
Story One
Foundation Slab
Level or Stories One
Structure Type Brick,Rock/Stone
Schools
Elementary Schools Moates
Middle Schools Curtistene S Mccowan
High Schools Desoto
School District Desoto Isd
Others
Restrictions Deed
Ownership Ask agent
Acceptable Financing Cash, Conventional, FHA, VA Loan
Listing Terms Cash, Conventional, FHA, VA Loan
Virtual Tour https://www.propertypanorama.com/instaview/ntreis/21042454




