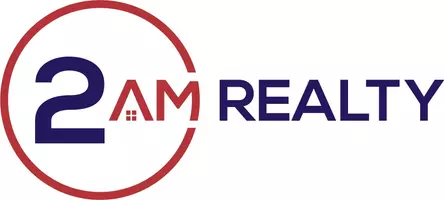UPDATED:
Key Details
Property Type Single Family Home
Sub Type Single Family Residence
Listing Status Active
Purchase Type For Sale
Square Footage 4,969 sqft
Price per Sqft $412
Subdivision Clariden Ranch Ph Ia
MLS Listing ID 21047662
Bedrooms 5
Full Baths 4
Half Baths 1
HOA Fees $1,200/ann
HOA Y/N Mandatory
Year Built 2002
Annual Tax Amount $14,524
Lot Size 1.002 Acres
Acres 1.002
Property Sub-Type Single Family Residence
Property Description
Inside, you'll find a bright and open floor plan with both the spacious primary suite and a secondary bedroom located on the first floor—ideal for a young adult, nanny, or in-law suite. The home is equipped with smart technology, including Lutron lighting and Sonos sound systems, all controlled effortlessly from wall-mounted Apple devices for seamless ambiance indoors and out.
Over $600K in recent upgrades have elevated this property, including a completely renovated kitchen with premium finishes, an elegant primary bath, updated living room, new windows, refinished hardwood floors, and custom stairs. A downstairs media room with a drop-down projector screen offers the perfect spot for movie nights or game days without needing to go upstairs.
Upstairs, you'll find three generously sized bedrooms, a home gym, and a second living area or playroom—ideal for kids or overflow guests. Outside, a new heated pool and spa are surrounded by nature, offering up to 10 months of enjoyment whether you're looking to cool off or take a cold plunge.
Designed with entertaining and family fun in mind, the backyard includes a large circular driveway for 10+ cars, covered patio for grilling, shaded poolside seating, gas-supplied outdoor fireplace, and a 100-ft zip line the kids will never forget. A safety fence and massive turfed dog run make it secure for children and pets in all weather.
A rare Southlake gem! Buyer and buyer's agent to verify all info. Buyer to obtain survey.
Location
State TX
County Denton
Direction 114 Head North on White Chapel Blvd. North through the roundabout. Go West at the Second Entrance - King Ranch Road Driving toward the Estate Section Located on the Cul De Sac.
Rooms
Dining Room 2
Interior
Interior Features Cable TV Available, Chandelier, Decorative Lighting, Double Vanity, Flat Screen Wiring, Granite Counters, High Speed Internet Available, In-Law Suite Floorplan, Kitchen Island, Open Floorplan, Pantry, Smart Home System, Sound System Wiring, Vaulted Ceiling(s), Walk-In Closet(s)
Heating Central, Electric, Fireplace(s), Zoned
Cooling Ceiling Fan(s), Central Air, Electric, Zoned
Flooring Carpet, Tile, Wood
Fireplaces Number 1
Fireplaces Type Fire Pit, Living Room
Appliance Built-in Gas Range, Built-in Refrigerator, Dishwasher, Disposal, Gas Water Heater, Microwave
Heat Source Central, Electric, Fireplace(s), Zoned
Laundry Electric Dryer Hookup, Utility Room, Full Size W/D Area, Dryer Hookup, Washer Hookup
Exterior
Exterior Feature Covered Patio/Porch, Dog Run, Rain Gutters, Outdoor Kitchen, Outdoor Living Center
Garage Spaces 3.0
Fence Wrought Iron
Pool Gunite, Heated, In Ground, Outdoor Pool, Pool Sweep, Separate Spa/Hot Tub, Water Feature
Utilities Available Cable Available, City Sewer, City Water, Electricity Available, Electricity Connected, Individual Gas Meter, Underground Utilities
Roof Type Composition
Total Parking Spaces 3
Garage Yes
Private Pool 1
Building
Lot Description Acreage, Cul-De-Sac, Interior Lot, Landscaped, Level, Many Trees, Oak, Sprinkler System
Story Two
Foundation Slab
Level or Stories Two
Schools
Elementary Schools Beck
Middle Schools Medlin
High Schools Byron Nelson
School District Northwest Isd
Others
Ownership see taxes
Acceptable Financing Cash, Conventional, VA Loan
Listing Terms Cash, Conventional, VA Loan
Virtual Tour https://www.propertypanorama.com/instaview/ntreis/21047662




