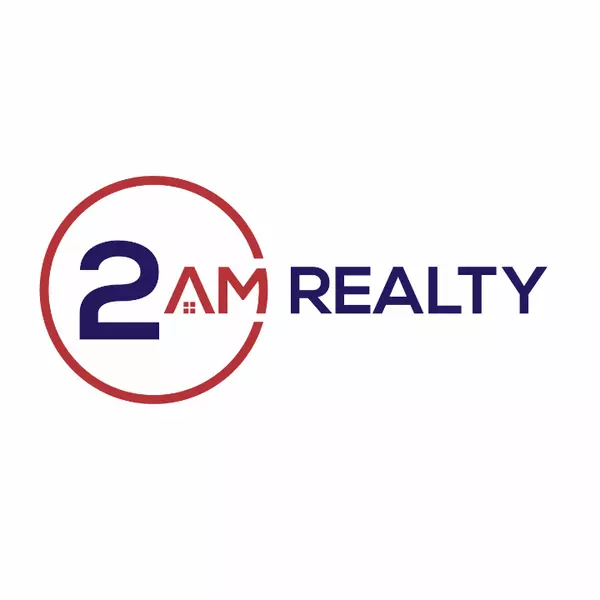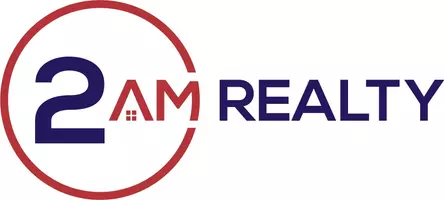
UPDATED:
Key Details
Property Type Single Family Home
Sub Type Single Family Residence
Listing Status Active
Purchase Type For Sale
Square Footage 4,023 sqft
Subdivision North Bethany Lake Estates Ph One
MLS Listing ID 21058086
Style Traditional
Bedrooms 6
Full Baths 3
Half Baths 1
HOA Fees $240/ann
HOA Y/N Mandatory
Year Built 2001
Annual Tax Amount $9,517
Lot Size 8,380 Sqft
Acres 0.1924
Property Sub-Type Single Family Residence
Property Description
Location
State TX
County Collin
Direction From US 75 take Bethany Dr east Turn left on Malone Turn right on Lake Tawakoni Dr
Rooms
Dining Room 1
Interior
Interior Features Cable TV Available, Eat-in Kitchen, High Speed Internet Available, Kitchen Island, Open Floorplan, Pantry, Walk-In Closet(s)
Heating Central, ENERGY STAR Qualified Equipment, ENERGY STAR/ACCA RSI Qualified Installation, Fireplace(s), Natural Gas
Cooling Ceiling Fan(s), Central Air, ENERGY STAR Qualified Equipment, Gas, Multi Units, Roof Turbine(s), Zoned
Flooring Carpet, Simulated Wood, Tile
Fireplaces Number 2
Fireplaces Type Bath, Bedroom, Family Room, Gas, Gas Logs, See Through Fireplace, Wood Burning
Appliance Dishwasher, Disposal, Electric Cooktop, Electric Oven, Microwave, Convection Oven, Double Oven, Vented Exhaust Fan, Water Softener
Heat Source Central, ENERGY STAR Qualified Equipment, ENERGY STAR/ACCA RSI Qualified Installation, Fireplace(s), Natural Gas
Laundry Utility Room, Dryer Hookup, Washer Hookup
Exterior
Exterior Feature Rain Gutters
Garage Spaces 2.0
Fence Back Yard, High Fence, Wood
Pool Fenced, Gunite, In Ground, Outdoor Pool, Pool/Spa Combo, Pump, Water Feature, Waterfall
Utilities Available Alley, City Sewer, City Water, Curbs, Electricity Connected, Individual Gas Meter, Individual Water Meter, Phone Available, Sewer Available, Sidewalk, Underground Utilities
Roof Type Shingle
Total Parking Spaces 2
Garage Yes
Private Pool 1
Building
Lot Description Few Trees, Interior Lot, Landscaped, Sprinkler System
Story Two
Foundation Slab
Level or Stories Two
Structure Type Brick
Schools
Elementary Schools Chandler
Middle Schools Ford
High Schools Allen
School District Allen Isd
Others
Restrictions No Known Restriction(s),Unknown Encumbrance(s)
Ownership Paul Young
Acceptable Financing Cash, Conventional, FHA, VA Loan
Listing Terms Cash, Conventional, FHA, VA Loan
Special Listing Condition Owner/ Agent, Survey Available
Virtual Tour https://www.propertypanorama.com/instaview/ntreis/21058086

GET MORE INFORMATION




