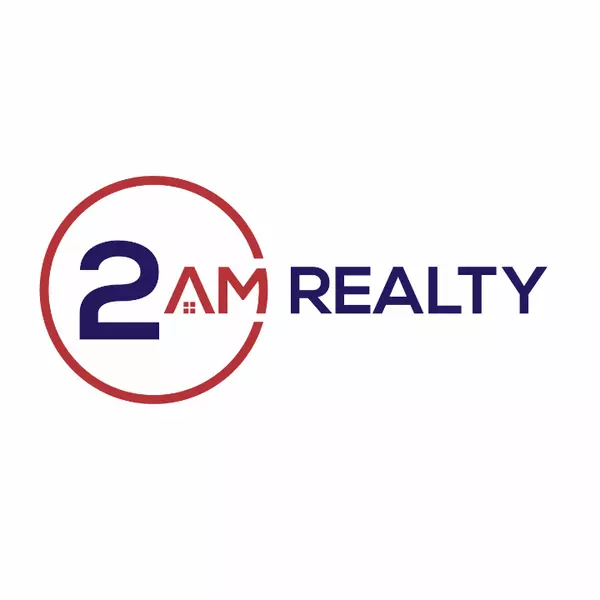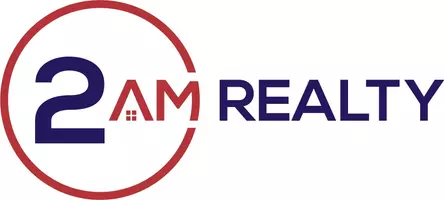
UPDATED:
Key Details
Property Type Condo
Sub Type Condominium
Listing Status Active
Purchase Type For Sale
Square Footage 1,323 sqft
Subdivision Lifescape Villas
MLS Listing ID 21066395
Style Mediterranean
Bedrooms 3
Full Baths 2
HOA Fees $508/mo
HOA Y/N Mandatory
Year Built 1981
Annual Tax Amount $7,984
Lot Size 10.632 Acres
Acres 10.632
Property Sub-Type Condominium
Property Description
The updated kitchen is a chef's delight with sleek countertops, ample cabinetry, and modern appliances, ready for your culinary adventures.
Inside, modern living is at your fingertips with energy-efficient windows, a keyless front door lock, and Wi-Fi enabled switches compatible with Alexa & Google Assistant. The upstairs primary bedroom boasts its own private patio, a serene escape, while a fenced, sunny back patio off the kitchen offers an ideal spot for al fresco dining.
Beyond your doorstep, a sparkling community pool awaits. Imagine stepping out your door to vibrant shopping, delectable dining, and daily essentials. This isn't just a home; it's a lifestyle, offering low-maintenance living in an unbeatable location, enhanced by thoughtful updates. Convenient covered and assigned parking just steps from front door.
Location is everything, and this home delivers. Minutes from the iconic Galleria, with easy access to major highways including 635, Dallas North Tollway, and 75. Explore nearby Prestonwood Town Center, Village on the Parkway, Addison Walk, and enjoy the green spaces of Wagging Tail Dog Park and Keller Springs Park. Indulge in some of Dallas' best dining and shopping, all within easy reach.
This home is truly a gem for those seeking a sophisticated, low-maintenance lifestyle in a prime Dallas location.
Location
State TX
County Dallas
Community Community Pool, Gated
Direction From Dallas North Tollway: exit Spring Valley go East, go North on Montfort, entry on left before Preston Oaks. From 635: Exit Preston Rd and go north. Left on Spring Valley, right on Montfort drive, gated entry on left.
Rooms
Dining Room 2
Interior
Interior Features Cable TV Available, Decorative Lighting, Eat-in Kitchen, High Speed Internet Available, Vaulted Ceiling(s), Walk-In Closet(s), Wet Bar
Heating Central
Cooling Ceiling Fan(s), Central Air
Flooring Ceramic Tile, Luxury Vinyl Plank
Fireplaces Number 1
Fireplaces Type Living Room, Wood Burning
Appliance Dishwasher, Disposal, Electric Range, Microwave
Heat Source Central
Laundry Electric Dryer Hookup, In Kitchen, Utility Room, Full Size W/D Area, Washer Hookup
Exterior
Carport Spaces 1
Fence Wood
Community Features Community Pool, Gated
Utilities Available Asphalt, Cable Available, Community Mailbox
Roof Type Slate,Tile
Total Parking Spaces 1
Garage No
Building
Lot Description Few Trees, Landscaped
Story Two
Foundation Slab
Level or Stories Two
Structure Type Brick,Stucco
Schools
Elementary Schools Anne Frank
Middle Schools Benjamin Franklin
High Schools Hillcrest
School District Dallas Isd
Others
Ownership Kroutil
Acceptable Financing Cash, Conventional, FHA
Listing Terms Cash, Conventional, FHA
Virtual Tour https://www.propertypanorama.com/instaview/ntreis/21066395

GET MORE INFORMATION




