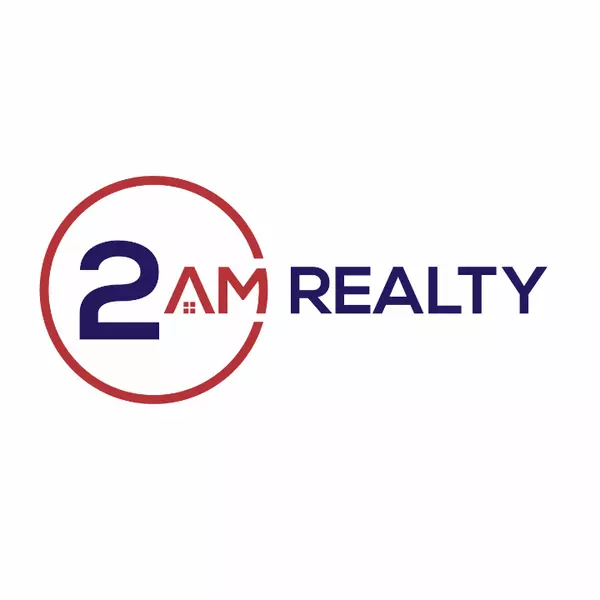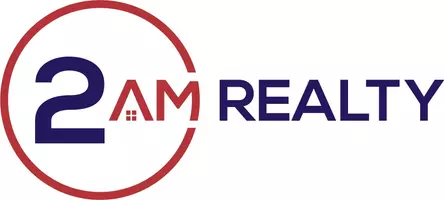
Open House
Sat Nov 01, 11:00am - 4:00pm
Sun Nov 02, 1:00pm - 3:00pm
UPDATED:
Key Details
Property Type Single Family Home
Sub Type Single Family Residence
Listing Status Active
Purchase Type For Sale
Square Footage 6,100 sqft
Subdivision Walnut Hill Manor
MLS Listing ID 21070113
Style Contemporary/Modern
Bedrooms 5
Full Baths 5
Half Baths 1
HOA Y/N None
Year Built 2025
Annual Tax Amount $10,728
Lot Size 0.344 Acres
Acres 0.344
Property Sub-Type Single Family Residence
Property Description
Step inside to soaring ceilings and an open layout framed by expansive glass walls that blur the line between indoors and out. The chef's kitchen impresses with Taj Mahal quartzite countertops, custom cabinetry, and a Wolf,Sub-Zero,Cove appliance suite, anchored by a temperature-controlled wine room enclosed with arched glass doors. In the living room, retractable glass panels open fully to a covered patio with built-in heaters and motorized mosquito screens providing a seamless setting for year-round entertaining.
The primary suite is a serene retreat featuring a private courtyard and a spa-inspired bath wrapped in natural stone, with accent lighting, a freestanding soaking tub, and a glass-enclosed shower. Every bedroom is equipped with powered shade pockets for effortless light control and privacy. Throughout the home, designer fixtures, white oak floors, and architectural arches create a timeless sense of sophistication.
Built for performance as much as beauty, this home features a Class 3 impact-resistant Atlas Pinnacle Pristine roof, Carrier Infinity 19-SEER variable-speed HVAC, full spray-foam encapsulation, and smart-home readiness for effortless comfort and efficiency. Every detail from the refined finishes to the curated lighting reflects a commitment to craftsmanship and modern luxury living in Dallas.
Location
State TX
County Dallas
Direction From 635, Turn Right on Walnut Hill then Turn Right on Gooding.
Rooms
Dining Room 2
Interior
Interior Features Built-in Features, Cable TV Available, Chandelier, Decorative Lighting, Eat-in Kitchen, Flat Screen Wiring, High Speed Internet Available, Kitchen Island, Open Floorplan, Pantry, Vaulted Ceiling(s), Walk-In Closet(s)
Heating Central
Cooling Ceiling Fan(s), Central Air, Electric
Flooring Ceramic Tile, Wood
Fireplaces Number 1
Fireplaces Type Living Room
Appliance Dishwasher, Disposal, Microwave, Refrigerator, Vented Exhaust Fan
Heat Source Central
Laundry Utility Room, Full Size W/D Area, Dryer Hookup, Washer Hookup
Exterior
Exterior Feature Covered Patio/Porch, Lighting, Outdoor Kitchen, Outdoor Living Center
Garage Spaces 2.0
Fence Wood
Utilities Available Cable Available, City Sewer, City Water
Roof Type Composition
Total Parking Spaces 2
Garage Yes
Building
Lot Description Landscaped
Story Two
Foundation Slab
Level or Stories Two
Schools
Elementary Schools Walnuthill
Middle Schools Medrano
High Schools Jefferson
School District Dallas Isd
Others
Ownership See Tax

GET MORE INFORMATION




