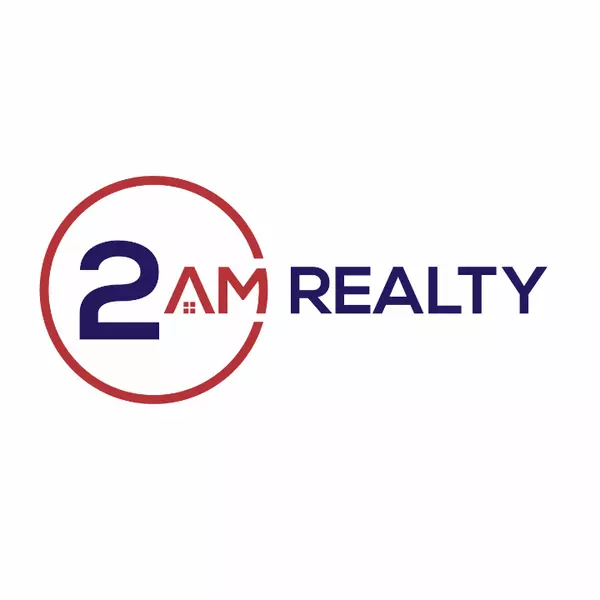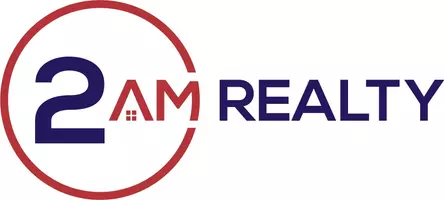For more information regarding the value of a property, please contact us for a free consultation.
Key Details
Property Type Townhouse
Sub Type Townhouse
Listing Status Sold
Purchase Type For Sale
Square Footage 2,360 sqft
Price per Sqft $349
Subdivision Modern Place Twnhms
MLS Listing ID 20447119
Sold Date 11/22/23
Style Contemporary/Modern
Bedrooms 3
Full Baths 2
Half Baths 1
HOA Fees $240/mo
HOA Y/N Mandatory
Year Built 2014
Annual Tax Amount $13,553
Lot Size 3,920 Sqft
Acres 0.09
Property Sub-Type Townhouse
Property Description
Enter this 2-story, end-unit townhome thru a private courtyard with raised beds, 3 fountains, decorative lighting & wall panels, & artificial turf. The covered patio has decorative tile flooring, built-in gas grill, & motor-controlled insect screen. 5in white oak flooring is in living areas & patterned beige carpet in bedrooms. The downstairs main suite includes a spacious 5-piece bathroom with walk-in closet & is adjacent to the living area with 19ft ceilings that features a see-through fireplace shared with the patio. The open kitchen has quartz countertops, Bosch SS appliances, & a utility room with access to the 2-car garage. Upstairs opposite the main suite, are 2 large bedrooms with walk-in closets & dedicated vanity, joined by a jack & jill bath. Walk to the restaurants and shops at Skillman & La Vista. Go 5 blocks west & you can enjoy all of the restaurants, shopping & nightlife of Lowest Greenville. Lakewood Village, with its restaurants & Whole Foods Market, is 4 blocks east.
Location
State TX
County Dallas
Community Community Sprinkler
Direction Modern is a dead-end street off Oram. If 2070 Modern does not appear in your GPS, use 6145 Oram, the address of the property before it was re-platted. Park on Oram. 2070 is at the far end of the drive. Enter through the gate by the garage and you will see iBox on the door.
Rooms
Dining Room 1
Interior
Interior Features Cable TV Available, Decorative Lighting, Flat Screen Wiring, High Speed Internet Available, Open Floorplan
Heating Central, Natural Gas, Zoned
Cooling Central Air, Electric, Zoned
Flooring Carpet, Ceramic Tile, Wood
Fireplaces Number 1
Fireplaces Type Gas Starter, See Through Fireplace
Appliance Dishwasher, Disposal, Dryer, Electric Water Heater, Gas Cooktop, Gas Oven, Microwave, Plumbed For Gas in Kitchen
Heat Source Central, Natural Gas, Zoned
Laundry Electric Dryer Hookup, Utility Room, Full Size W/D Area, Washer Hookup
Exterior
Exterior Feature Courtyard, Covered Patio/Porch, Dog Run, Gas Grill, Rain Gutters, Lighting
Garage Spaces 2.0
Fence Wood
Community Features Community Sprinkler
Utilities Available Alley, Asphalt, City Sewer, City Water, Curbs, Overhead Utilities, Sidewalk, Underground Utilities
Roof Type Composition,Metal
Total Parking Spaces 2
Garage Yes
Building
Story Two
Foundation Slab
Level or Stories Two
Structure Type Block,Fiber Cement,Rock/Stone,Wood
Schools
Elementary Schools Geneva Heights
Middle Schools Long
High Schools Woodrow Wilson
School District Dallas Isd
Others
Ownership Erin E. Thompson
Acceptable Financing Cash, Conventional
Listing Terms Cash, Conventional
Financing Cash
Read Less Info
Want to know what your home might be worth? Contact us for a FREE valuation!

Our team is ready to help you sell your home for the highest possible price ASAP

©2025 North Texas Real Estate Information Systems.
Bought with Anne Lasko • Compass RE Texas, LLC

